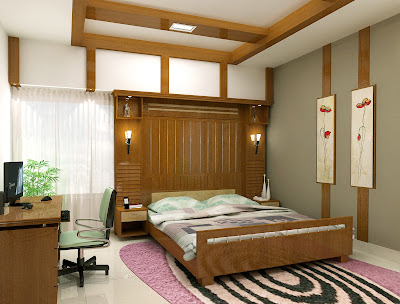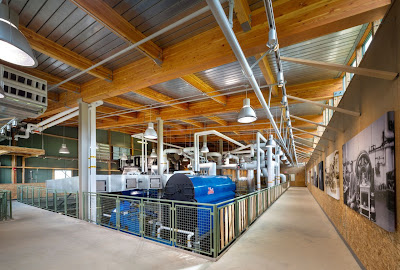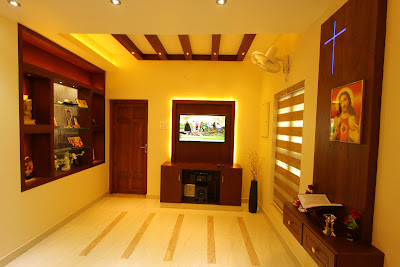 Kitchen !! "Kitchen is the heart of the Home". And our kitchens are so full of delicious and spicy food, healthy serving, quick recipes etc. We all want a dream kitchen and why not? After all it is one of the most important rooms in the house. Design kitchen in a compact and easy to work manner with modular furniture, cabinets, drawers, pullout trays, storage system etc.
Kitchen !! "Kitchen is the heart of the Home". And our kitchens are so full of delicious and spicy food, healthy serving, quick recipes etc. We all want a dream kitchen and why not? After all it is one of the most important rooms in the house. Design kitchen in a compact and easy to work manner with modular furniture, cabinets, drawers, pullout trays, storage system etc.Here are some tips for designing Wonderful kitchens.
- LAYOUT:
Most important part is selecting the Layout. It's the layout of the kitchen—and not its color or its style—that determines how easy it is to cook, eat and socialize in the kitchen.
The most common kitchen layouts include the one-wall kitchen, the galley kitchen, the U-shaped kitchen, the G-shaped Kitchen, and the L-shaped kitchen—some of which can also incorporate an island.
If you're building a new home or adding on, you have the luxury of choosing the layout that works best for you and your family. If you're remodeling, the structure of the existing home will limit the options.
- COLOR:
When it comes to choosing kitchen colors, you can't go wrong with classic white or traditional wood tones.Color makes a huge impact on the space it fills. The right shade or texture can make your kitchen look bigger, smaller or even cheerier. Knowing how your color choices will affect your kitchen design can help you develop a color scheme that improves your room's overall design while also filling it with your favorite hues.
Desired Effect
|
Color Choice
|
Expand space
|
Cool, light, or dull colors; minimal contrasts
|
Shrink space
|
Warm, dark, or bright colors; maximum contrasts
|
Lower a ceiling
|
Warm colors and dark tones
|
Heighten a ceiling
|
Cool colors and light tints
|
Shorten a room
|
Warm or dark colors
|
Lengthen a room
|
Cool, light, or dull colors; limited contrasts
|
Hide an undesirable feature
|
Surrounding color
|
- ORGANIZATION:
According to your need, requirement , taste, amount and type of cooking and style one should plan out the modular furniture set, cabinets, trays, pullouts etc. and then execute it according to the dimensions of the respective kitchen space. Biggest benefit of modular kitchen is freedom of self-customization.
- Open racks & trays on the counter top: For a smooth, un-interrupting process of work it’s necessary to install few open racks, shelf’s, trays, on the counter top of working counter/cook counter. Indian kitchen goes through unending list of spices, oil, ghee, etc. It’s better to keep all such necessities in front of your eye balls for a quick and faster work.
- Glow up your kitchen design: Let your kitchen design be modular with furniture setting as well as with electrical setting and illumination works. Eliminate shadows with well tidy and planned lighting at the ceiling. Create a false ceiling, false covers, to get that part of light which was missing in your kitchen.
Modular kitchen design is incomplete without proper garnishing of color effects. They create the most impressive visual impact and gives meaning to your kitchen design. Make your home maker’s cooking experience much smoother, fast, organized and well settled.





















